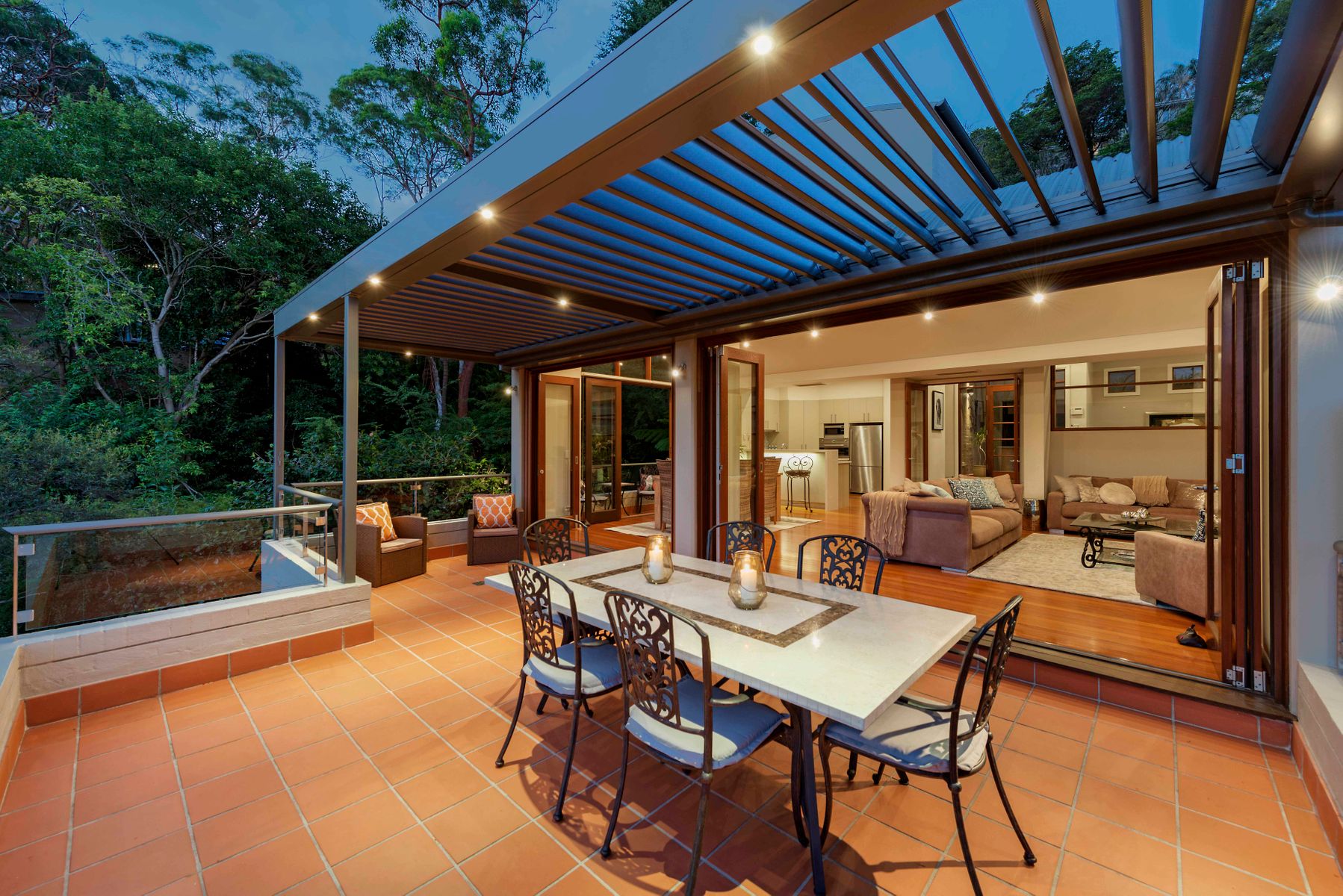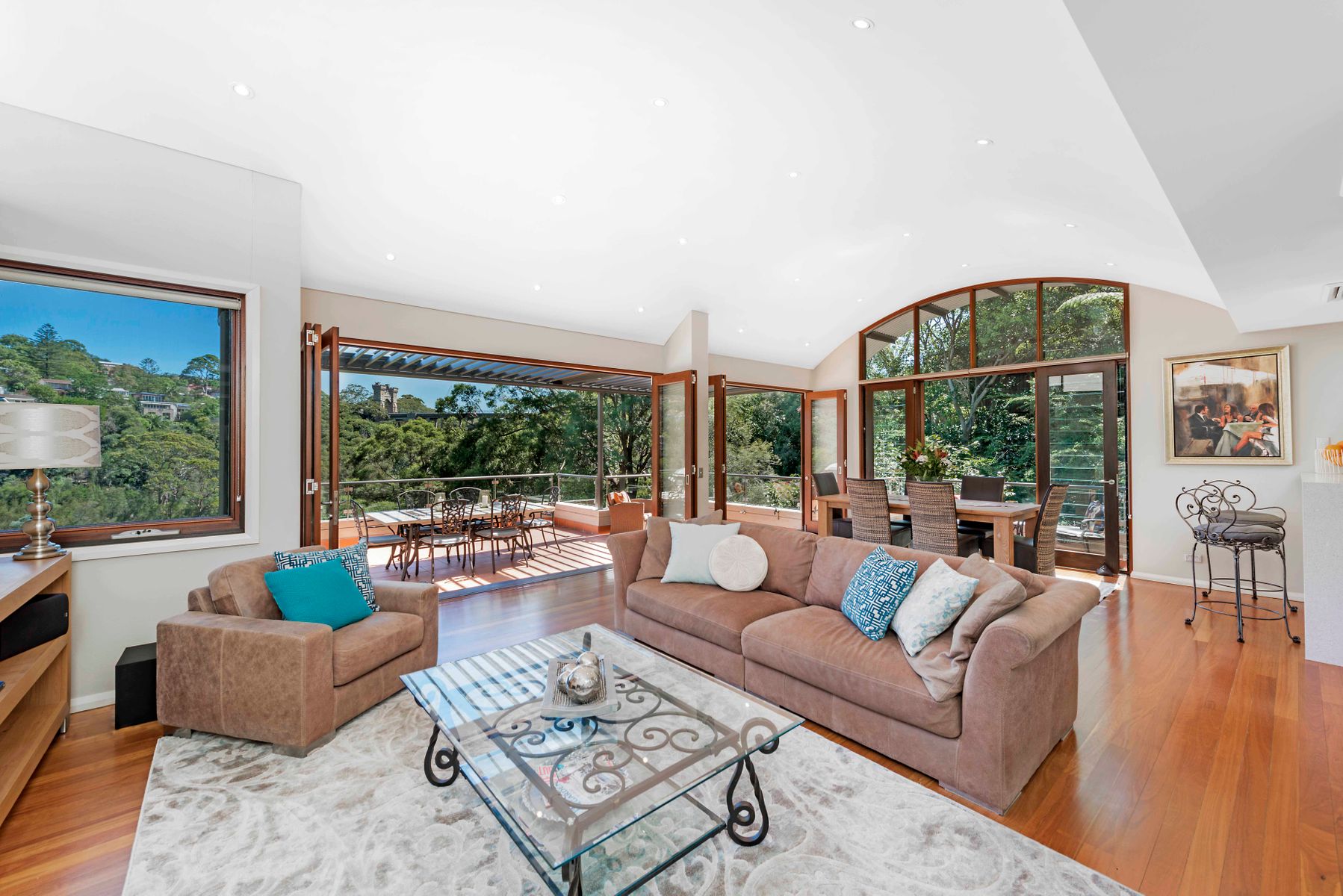SOLD - Park-side perfection, architectural mastery above Tunks Park
With striking looks and architectural smarts, this superb executive home nestles peacefully into its verdant site embracing a magnificent and natural panorama across Tunks Park. When architect Albert Hoggett created this home, he utilised a unique curved ceiling, high skyline windows and beautiful skylights to capture the light and create visual impact. Walls of glass draw the beauty of the outside in whilst also allowing a seamless flow to the homes choice of alfresco spaces. Perfect for families or the discerning downsizer with its easy-care attributes, its accommodation is generous with multiple living areas, a guest suite and a luxury master. Its coveted setting is just moments from the CBD, close to some of the North Shore’s finest schools and walking distance to both Northbridge and Cammeray villages, bus services and golf.
-Natural materials including superb timber, stainless, stone and glass combine to create a home that’s sits effortlessly within the landscape
-Privately positioned from the road, high ceilings throughout
-Northern light drenches the open plan living and dining with fireplace
-Walls of glass open to the alfresco deck with all-weather Vergola
-Gourmet stone and gas kitchen with high-end European appliances
-Separate bedroom floor with four large bedrooms, wall of robes
-Guest suite with ensuite, master with private balcony, WIR and ensuite
-Versatile teenage retreat, cellar/wine tasting room, storage room
-Superb lower level Jacuzzi deck with bath & changeroom, garden storage room
-Ducted a/c, powder room, easy internal access DLUG with workshop
-A private garden path allows for easy access to Tunks Park, Double brick build
Open for Inspections




